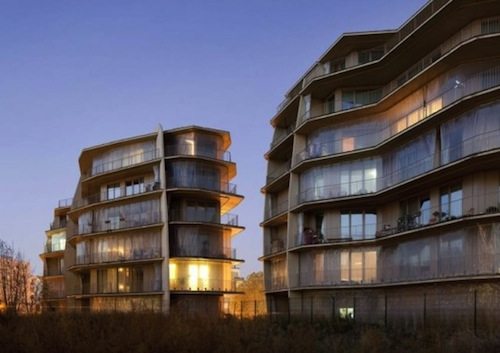update 8/22/22; Update: 8/27/22
For years now they have been conditioning us to accept living in smaller spaces. They not only want us to cram ourselves into little boxes, they want us to love it!! Like perfect mind controlled slaves the young people are flocking to partake, calling in trendy and green.
Many people today already have gotten to the place where they have no other options. The mortgage rates have been artificially inflated to astronomical heights. No normal family with two incomes can afford to buy a home, let alone any young adult just starting out on their own.
They have been broadcasting television shows all about how cool it is to live in small places, on boats, in homes on wheels, and on foundations. You can find them pre-fabricated or built by very creative craftsmen. They can be customized to meet your every requirement, or simple and even thrift, though you won’t see many on TV under $20,000 which sounds cheap…until you realize that your buying a tiny, little box.
spacer
Update: 8/27/22
spacer
update 8/22/22
I JUST LEARNED THAT BILL GATES HAS STEPPED INTO THE PREFAB HOME MARKET.
LISTEN FOLKS, IF THERE IS A WAY TO MAKE MILLIONS BILL GATES IN IT!! I don’t know if any of us knows EVERYTHING that Gates has his hands in.
Check out a few more of his current holdings/investments about which the public should be made aware:
BILL GATES DEPOPULATION AGENDA FUNDING: From “flying syringes”
Mar 23, 2022In 2008 Bill Gates gave a medical school $100K to research “flying syringes”. Gates offered an additional $1 million to anyone who could produce mosquitos capable of administering vaccines.
Bill Gates leads $84M funding round to boost Kymeta antenna venture’s push into new markets
BY ALAN BOYLE on
Bill & Melinda Gates Foundation Funding the CCP’s Efforts to Recruit …
Jul 21, 2022823 views.
“The Bill & Melinda Gates Foundation is helping fund the Chinese Communist Party’s Ministry of Science and Technology, assisting the brutal regime in its efforts to lure foreign scientists in to boost China’s scientific advancement,
Bill Gates Lavished the Media with $319 Million in Funding
Posted onBy Keean Bexte
A groundbreaking new report reveals how billionaire Bill Gates has poured hundreds of millions of dollars into media outlets all over the world.
spacer
spacer
spacer
Meadowview Model = Brick, New Jersey- $55,000
spacer
spacer
5 Innovative Homeless Shelters
1. The Penthouse, The Homeless Studio
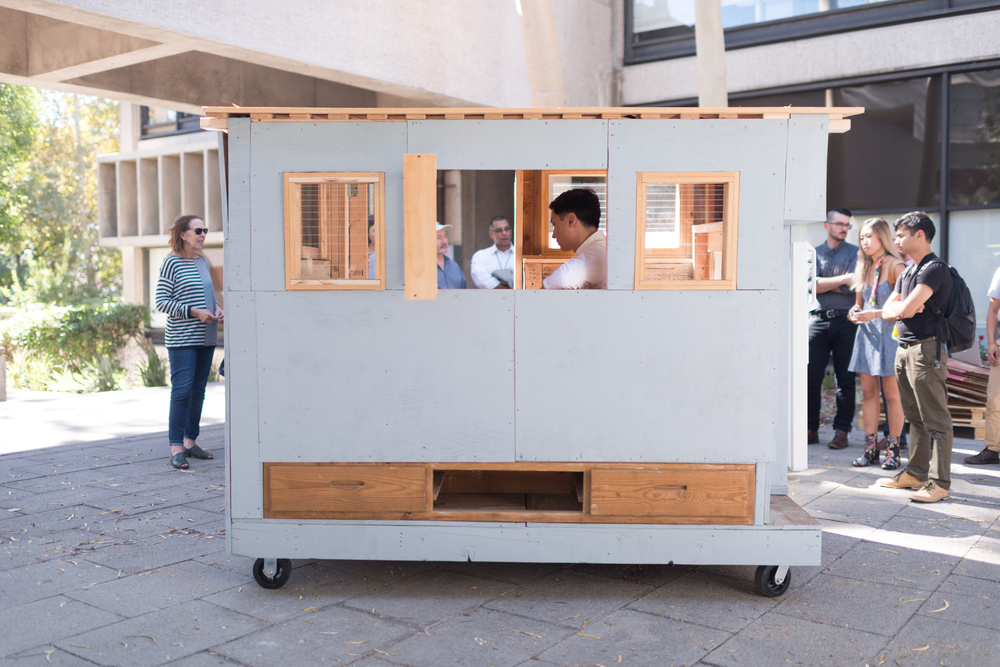
The penthouse was designed by 4 architecture students for their 4th-year project, ‘The Homeless Studio’. They decided to scavenge junk outside of warehouses and in the garbage to build this homeless shelter.
An old truck canopy was used to provide ready-made windows and a protective roof. The remaining part of the shelter was completed with planks, plywood, and mannequin parts.
The project serves as an inspiration for all architecture schools to dedicate a studio or two for such humanitarian causes.
2. Home Dome
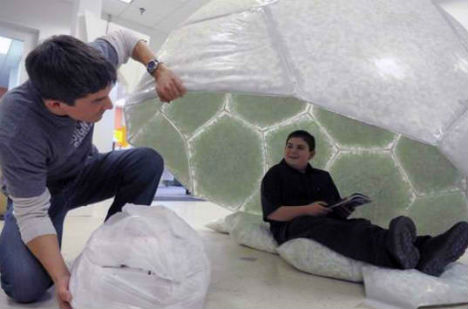
The igloo-looking shelter was designed by an Eco-friendly 12-year-old kid, Max Wallack. Little Max stole the limelight at the ‘Trash-to-Treasure’ Contest with his Home Dome made of trash, basically. He filled a plastic bag with packing peanuts and created a dome-like structure using wires. The resulting design surprisingly provided good insulation against the weather.
This creative homeless shelter got Max a Dell laptop and 10 thousand bucks which will hopefully be used to further his innovations for social good.
3. Homeless Push Cart
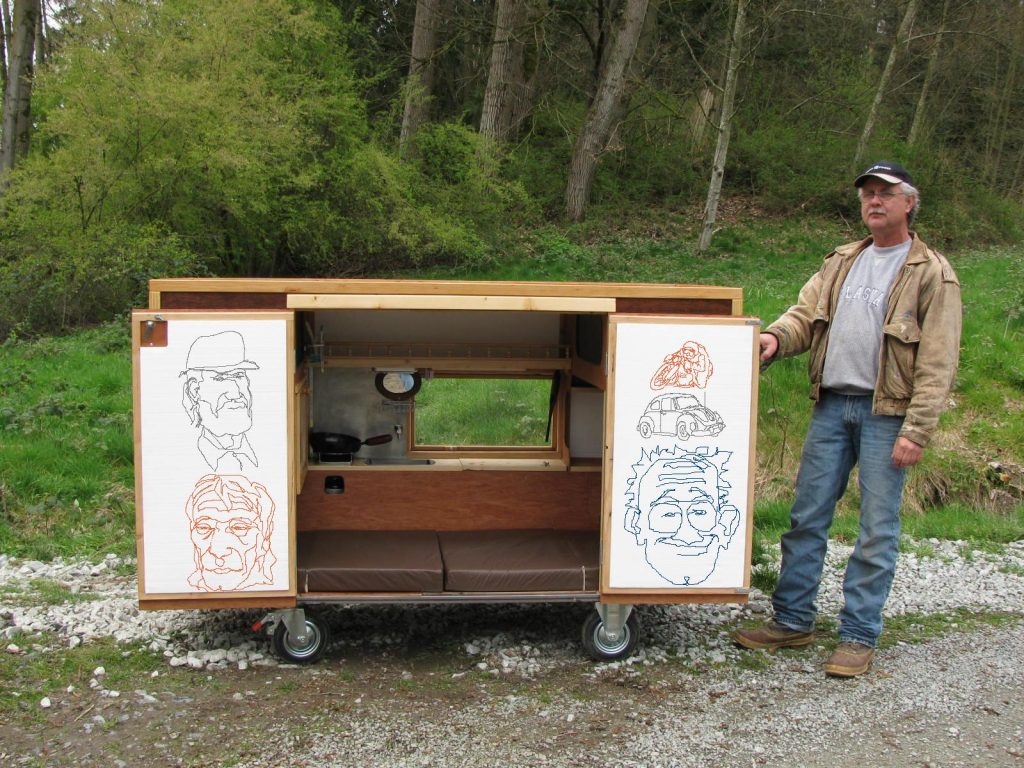
Courtesy of Elkins DIY
Paul Elkin designed the Homeless Push Cart in response to the ‘Shelter-in-a-cart’ challenge on Designboom. The shelter has lockable wheels so it may act as a cart for collecting recyclables during the day and become a private shelter at night.
The inside contains folding furniture, a mattress, and even a kitchen and a toilet. A cooler made from two old water dispensers is fitted in a cabinet with 2″ foam and a space blanket surrounding it. It can refrigerate water and food by adding a few ice cubes which drain down a tube to the ground when melted.
Elkin didn’t stop there. He also added a rain-catching roof with a valve system to collect water for domestic use. His Shelter design takes care of pretty much all basic needs. We look up to you, Elkin!

4. WheelLY Recycled Homeless Shelter
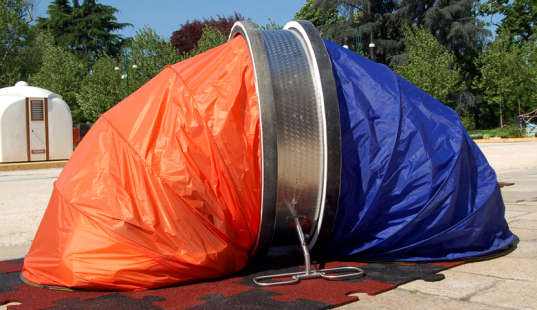
Courtesy of Inhabitat
Zo-Loft’s Wheelly is a wheel-shelter mix that acts as a luggage wheel that can transform into an intimate shelter within a blink of an eye!
Wheely is an aluminum rolling frame that contains two folding polyester tents made from household items. It has the capacity to hold up to 250 pounds of items. The push handle also functions as a brake to make it stand as an insulated shelter for the homeless.
The company regards the luggage cart idea as a status symbol:
“As the businessman is the one with the overnight bag; the homeless will be the one with colored wheel, no more a beggar.”

5. Tiny House
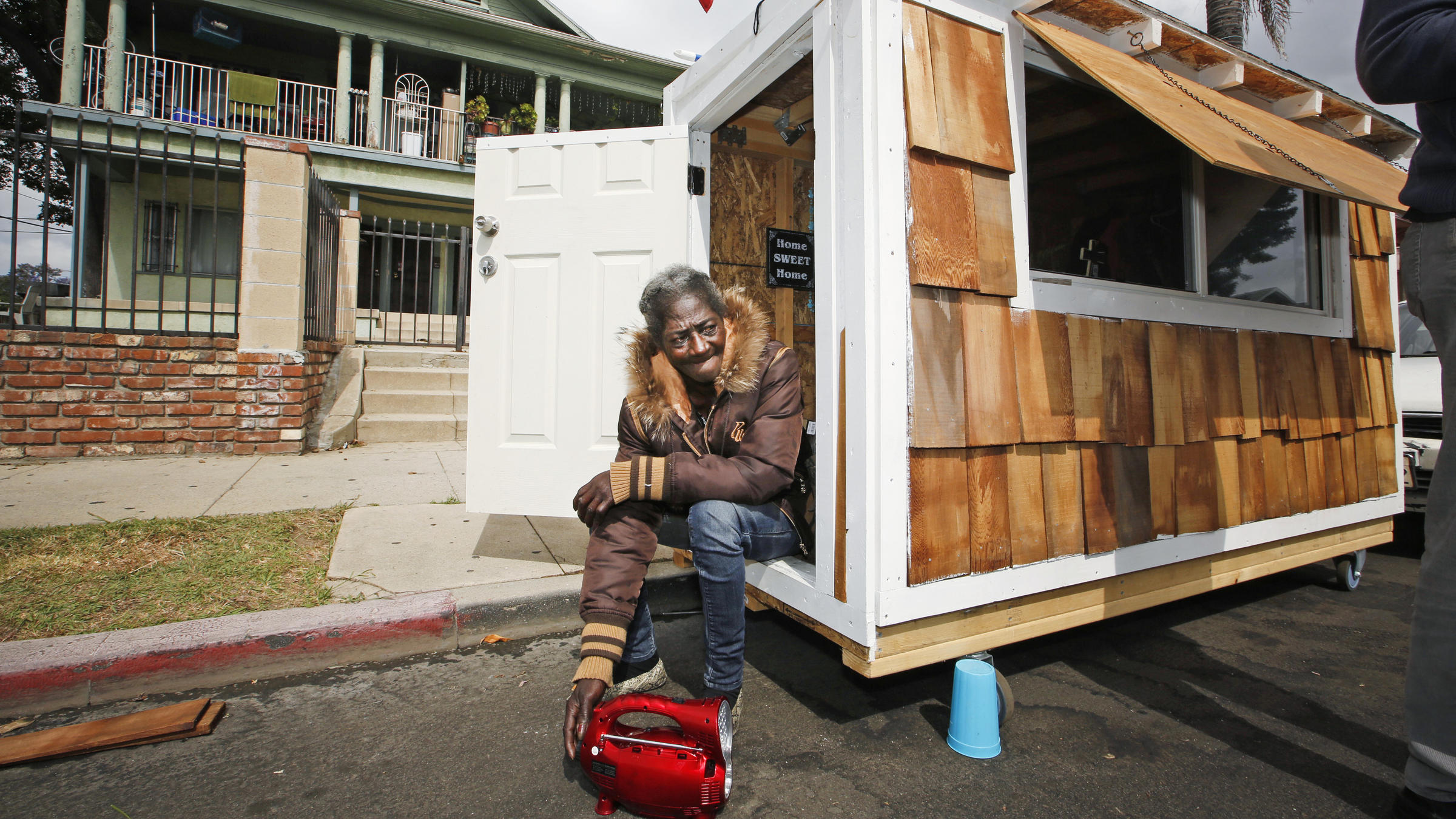
Irene “Smokie” McGhee, a woman who had been sleeping on the streets in a South Los Angeles neighborhood, listens to music in the doorway of her newly built tiny home last May
Elvis had a fervent desire to help a destitute neighbor, Irene Smokie McGee, who used to collect garbage from his bins and sleep in the dirt. He soon came across an article about building tiny houses using discarded objects which greatly inspired him to build one for Smokie.
Summers assembled a parking-space-sized shelter with wheels at the bottom and installed lights and windows in it. He also introduced a lockable door to Smokie’s new residence for extra security and comfort. The elderly woman felt dignified as soon as she took the keys.
Elvis and Smokie did Good Morning Britain in 2015:
2 years ago, Elvis Summers started the non-profit “My Tiny House Project LA” at Go Fund Me. This project involves building tiny houses and distributing them among the homeless. Over 40 tiny houses have been given out so far. Way to go, Elvis!

Resurrection Village: Denver Police Destroy Tiny Homes and Arrest Builders
DENVER, CO – Sat. Oct. 24-Mon. Oct. 26 2015
Resurrection Village is a project to set up tiny homes for homeless Denver residents.
Oct 24th:
Five tiny houses were built on Saturday by Denver Homeless Out Loud [DHOL] and their supporters on a patch of land owned by the Denver Housing Authority, a public agency which has torn down hundreds of low-income units and is in the process of forking the land over to private developers, accelerating the gentrification of the Curtis Park neighborhood. Tiny home dwellers intended to stay over the winter, before land developers were scheduled to break earth in Nov. 2016, more than a year from now.
Saturday’s events were organized in Sustainability Park at 2500 Lawrence St., which is ironically the park’s legal name.
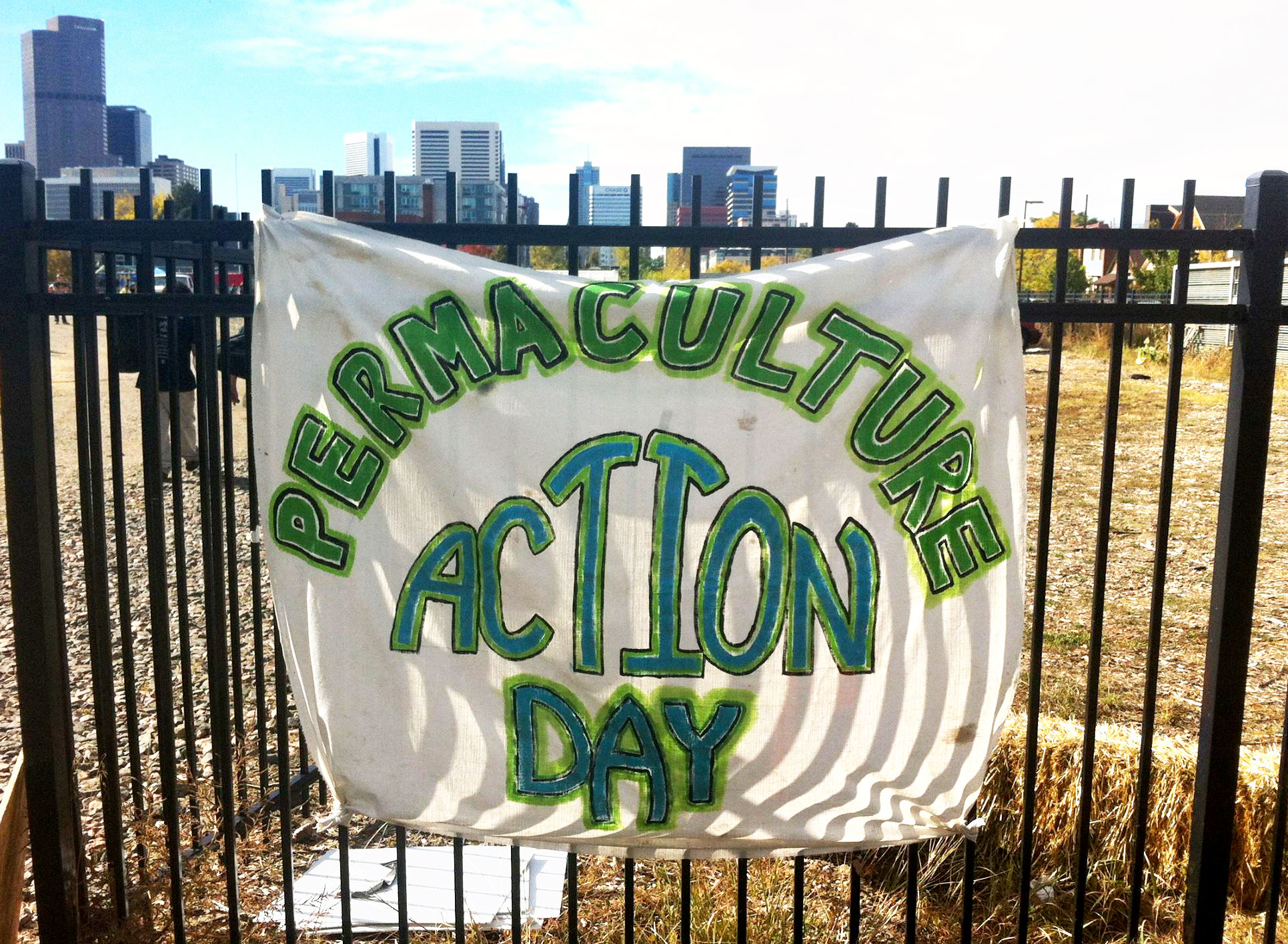
The Urban Farmers Collaborative has been on site for 5 years, pursuing three tenets of permaculture: “earth care, people care, and fair share”. A Permaculture Action Day was held to move the urban farms that are being displaced from the park. The day featured a fully-functional kitchen with two grills. They served gluten free chard wraps with rice and potatoes to the volunteers as well as neighbors. People gave their sweat and time helping to transplant fruit trees and growing beds, and some local businesses donated materials in support. Live music was performed all day with amplification, poetry, gardening, and an herb walk to learn edible local plants or “weeds”.
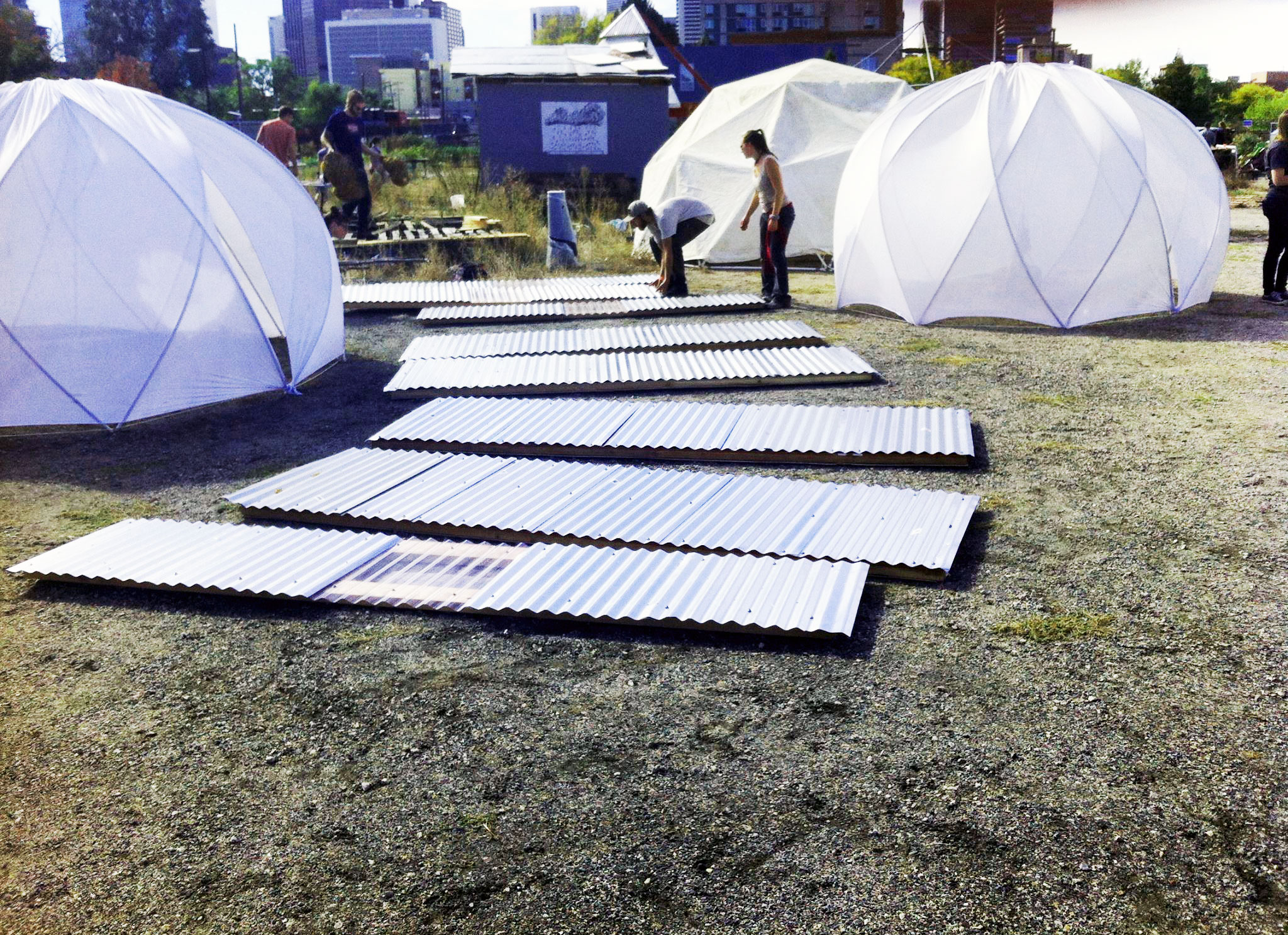
Separate from the permaculture events the tiny home builders began their work constructing #ResurrectionVillage.
A DHOL press release stated
“The group, led by Denver Homeless Out Loud and composed of houseless people and supporters, had been constructing tiny homes and trying to find a location for the village for over a year. But due to zoning and code constraints they have not been able to find a legal place to put the houses… In explaining why they had chosen this site on which to establish the village, the group recounted how the Denver Housing Authority, which owns the property, has torn down hundreds of low income housing units, and after allowing the Urban Farming Cooperative to use the land for a few years, has agreed this year to sell the land to a private developer, who will build multifamily housing that will support gentrification in Curtis Park but be far beyond the reach of those for whom the Denver Housing Authority is supposed to exist.”
After darkness fell on the 24th, heavily armed Denver police arrested 10 people and the tiny homes were ripped apart and loaded onto trucks, a mass expense considered more important than finding affordable cheap shelter for residents.
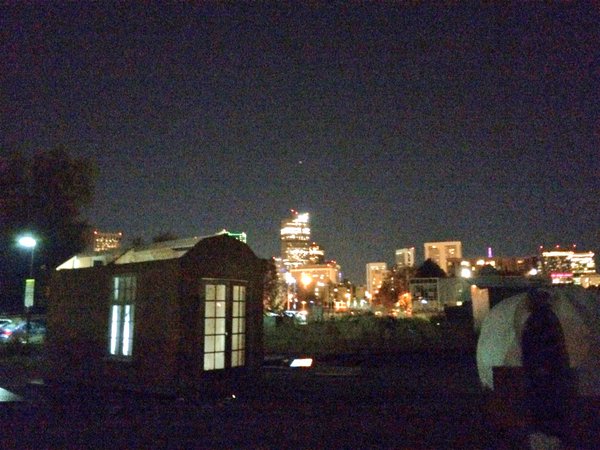
In 2.5 minutes, the following time lapse shows the entire sequence from camp setup to destruction on Saturday night spearheaded by SWAT style Denver Police, ordered by the DHA to sweep out the houses and arrest the builders. It also shows 2 of the houses being taken away in full. Time lapse video recorded by Laura Goldhamer.
The Denver Police told reporters that they have given all of the buildings and supplies (estimated at least 5k worth) to DHA. DHA has stated that they are intending to return all the materials and tools to Denver Homeless Out Loud, however that has yet to happen.
The 10 people arrested were all charged with trespassing and bonds set at $100 each. Within hours of the arrests the full amount to post their bonds was raised online through the Denver Anarchist Black Cross. All but one were released by the Sunday afternoon, with the last released early Monday morning.
The story has attracted viral attention with writers like Lee Camp calling attention over social media.
Oct 25th:
On Sunday night at 8PM, supporters of DHOL rallied at 25th & Lawrence, monitored heavily by Denver PD. They camped for the night, directly across the street from the developer’s house with signs and food for all to share.
TreeHouse Brokerage and Development look to profit from inflating housing prices in the area. Developer Ryan Tobin lives across the street and is listed on the real estate development page of the DHA.
Oct 26th:
On Monday night, DHOL and others held a press conference outside of City Council. They delivered a petition with over 14,000 signatures to repeal Denver’s urban camping ban that criminalizes the homeless.
The Atlantic reported Oct 25th that:
“If a law criminalizes sleeping outside when shelter space is otherwise unavailable, then in the eyes of the DOJ that law violates the Constitution. Some cities are already acting to align themselves with this notion. In direct response to the DOJ statement, some cities—such as San Francisco and Vancouver, Washington—are reconsidering their own camping and sleeping bans. And bolstered by the DOJ’s statement, several homeless plaintiffs are challenging the anti-camping laws in Sarasota, Florida, in court, with the aid of the ACLU.”
On the topic of tiny homes as a solution to these issues, Karen stated:
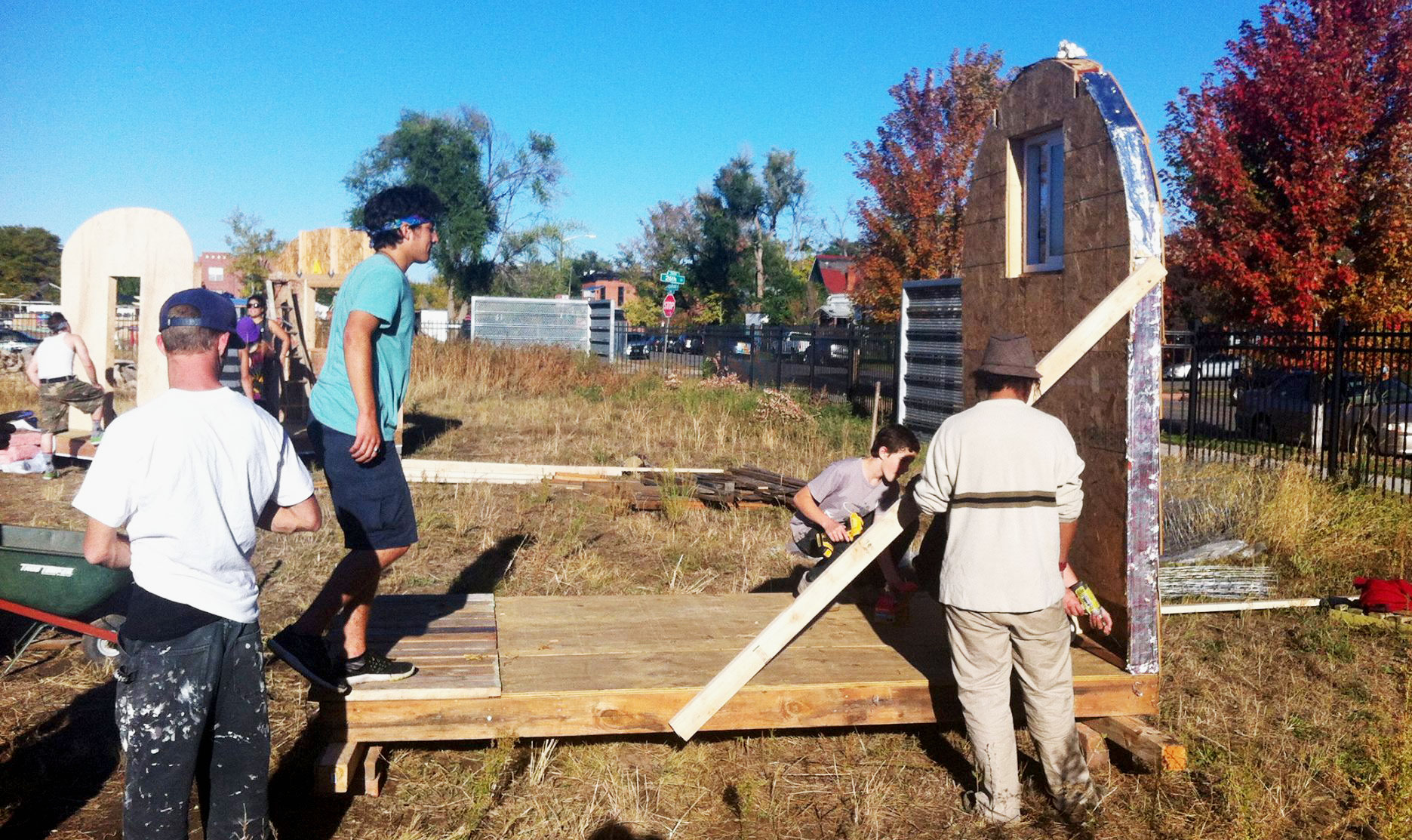
UnicornRiot.ninja has been on the ground providing live streaming video every step of the way. Please check out our archived videos here!
spacer

DENVER (July 19, 2022) — Cole Chandler, co-founder and executive director of Colorado Village Collaborative, has been hired as director of homelessness initiatives for the Colorado Department of Human Services (CDHS).
CDHS is committed to using existing programs and benefits to prevent and reduce homelessness in Colorado. In Colorado, more than 9,000 people are experiencing homelessness, including families, individuals, veterans and young adults. A recent study, State of Homelessness 2021, shows Colorado has the 11th highest rate of homelessness in America. This new position will focus on the prevention of homelessness, which includes connecting families and individuals to housing services and support.
Chandler spent the last five years as founder and executive director at Colorado Village Collaborative, which provides dignified alternative sheltering for more than 200 people coming from unsheltered homelessness per night through a network of tiny home villages and safe outdoor spaces throughout Denver. He grew the organization from one staff member and a $150,000 budget to more than 30 staff and a $5 million budget in five years. He began his work in homelessness at the Denver Catholic Worker House of Hospitality, living with people experiencing homelessness in Denver, where he focused on advocacy and office administration. His passion grew from there and included time at Beloved Community Mennonite Church, Hunger Free Colorado, and SAME (So All May Eat) Cafe.
Chandler looks forward to bringing his experiences and knowledge to CDHS and leveraging a broader level of impact: “More than 9,000 individuals are experiencing homelessness across Colorado on a nightly basis, but things don’t have to be this way. Through bold, innovative leadership within CDHS and across the State of Colorado, we can make mass homelessness history by doing our part to prevent homelessness before it begins and quickly resolving an individual’s episode of homelessness once it starts.”
Chandler begins his new duties Aug. 22, and will be a foundational member of the community partnerships and homelessness initiatives team. He received a bachelor of science in education from Baylor University and a master of divinity from George W. Truett Theological Seminary.
Media contact:
Madlynn Ruble
Deputy Director of Communications
303.253.4047
spacer
Miami’s plan to build tiny homes on Biscayne Bay island for homeless put on hold
BY JOEY FLECHAS/UPDATED AUGUST 08, 2022 8:51 PM
Miami Mayor Francis Suarez, right, speaks during a press conference held with Commissioner Joe Carollo to announce a pause on the plans for homeless housing in Virginia Key on Monday, Aug. 8, 2022, at Miami City Hall. ALIE SKOWRONSKI askowronski@miamiherald.com
Miami’s proposal to place up to 100 tiny homes on Virginia Key for people experiencing homelessness, which led to opposition from the county and a weekend protest, will be put on hold for now.
Mayor Francis Suarez and Commissioner Joe Carollo, who sponsored the concept, announced Monday afternoon that the city plans to hold off on pursuing a “transition zone” on the island’s northeastern shore for at least 6 months. Suarez and Carollo agreed to ask the City Commission to pause the effort while the city works with Miami-Dade County officials on three key issues.
They said the city wants the county to help make more shelter beds available, identify alternative sites for temporary housing facilities and stop releasing homeless people from jail within Miami city limits. “We feel that it’s an unfair burden for the city to have to take care of all the homeless without more help from Miami-Dade County,” Suarez told reporters.
The announcement about putting the Virginia Key plan on hold comes after an outcry from people across the community, criticism from Miami-Dade County Mayor Daniella Levine Cava and County Commissioner Raquel Regalado and opposition from several groups that bike, hike and paddle around Virginia Key. The chairman of the agency that manages the historic Black beach park on Virginia Key, a formerly segregated beach, also objected to the tiny homes plan.
spacer
The History and Evolution of Tiny Homes
Get to know the origins, the evolution, the movement and the fascination behind living in tiny homes as well as minimal living.
Table of Contents Show
Tiny homes have evolved from necessity in its early years to today’s accommodation option in Airbnb. There’s certainly more to this small humble abode than meets the eye. With an estimated 1/3 of greenhouse emissions coming from buildings, living in an eco-friendly tiny home drastically reduces one’s carbon imprint.
Aside from saving the planet, living in a tiny home can also help you save hundreds of thousand dollars as well as escape a life of mortgage payments. In 2014, about 78 percent of tiny home residents own their home. These people also gain plenty of valuable time which is freed up by minimal living.
Related: Tiny House Staircase Ideas | Tiny House Bedroom Loft Ideas | Tiny House Bathroom Ideas | Tiny House Kitchen Ideas
History
The average house size for a family used to be around 1,780 square feet in 1978. This almost doubled in 2007 when the average family household grew to 2,662 square feet for a normal house size. While material wealth still means a lot, many families have chosen to downsize their homes for economic or other reasons. There were also families who moved into tiny homes instead.
A tiny home averages not more than 400 square feet. Some tiny homes, however, can average around 80 square feet.
Tiny homes have been around since the Pioneer age, but they have only become popular over the last decade. These homes emerged from the huts, tents, igloos, wigwams, and grass huts during the early settlers days. The Sioux, Inuits and Samoans were considered the earliest originators of tiny homes.

In 1000 BC, “Yurts” or “Gers” were established in Mongolia as practical small mobile homes. In 500 BC, Native Americans used tipis, small houses that were not only portable but also waterproof and extremely heat-resistant. In the 1800s, “Shot Gun Houses” with heavy Haitian influences emerged in the south.
Tiny House Movement

In the 1970’s, a man named Allan Wexler pursued the idea of living in a compact space which helped him promote his work of art. In 1973, an authors Loyd Kahn and Bob Easton released the book called “Shelter” which advanced the idea of living in a compact space even further to the masses. Other authors such as Henry David Thoreau and Lester Walker were also known as advocates for the tiny house movement.
In 1990s, another artist named Andrea Zittel used the concept of the tiny home in her work which became another inspiration for the tiny home trend. In 1997, an author named Sarah Susank, published a book called “The Not So Big House” which promoted the environmental benefits of the small houses that later led to the tiny home crusade.
In 2002, Greg Johnson, Shay Salomon, Nigel Valdez, and Jay Shafer created a society called “Small House Society”. In 2012, a company called the Tumbleweed Tiny House Company was founded by Jay Shafer, who wanted to push the tiny homes towards the masses. Shafer then created a second company called Four Lights Tiny House Company that took the tiny house movement forward. He popularized tiny homes by creating his first design that was only 96 square feet. He then moved forward with creating tiny homes on wheels. The other founders of the society, Nigel Valdez and Shay Salomon, published their guides of the small house movement in 2006 while Greg Johnson published his memoir in 2008.
Trend in Recent Years

The trend of the tiny homes continued to grow in the latter years. Examples are the Dymaxion Deployment Units from Buckminster Fuller that are 314 square feet each, made specially for bomb shelters. French architect Jean Prouvé also created a 64 square foot unit that served as emergency cottages for the survivors of the 1906 San Francisco earthquake.
Movies and TV shows helped promote tiny homes. An example is “The Little House on The Prairie” which was a huge hit.
There’s also Henry David Thoreau’s 150 square foot cottage and Marie Antoinette’s 255 square foot home which are regarded as “history’s tiny homes” and give out tours every year. Those that get inspired in today’s society choose to live in a smaller place not just for practical reasons but more so for emotional reasons.
In 2013, the city of Austin, Texas wanted to help the homeless so they created a “tiny house solution”. From there in 2015, “Tiny House Collaborative” was promoted and founded to help educate others on the fine design of tiny homes. In 2016, a legislation was passed in Kalamazoo, Michigan that allowed the tiny homes to be altered to better suit those that wanted to live a smaller functioning lifestyle.
Advantages of a Tiny Home

- Various reasons for living in a tiny home include: financial, decreasing number of families, family time, lifestyle, maintenance, environmental concerns, portability and recreation.
- Some tiny homes can be made on wheels for easier travel and recreation.
- Tiny homes are less expensive and easier to manage.
- Tiny homes help people be more creative with storage and how to manage their belongings.
- Tiny homes are usually more eco-friendly and can be built from recycled material.
- Tiny homes manages solar and wind power better than a traditional home does.
- Tiny homes help families save money.
- With tiny homes being so tiny, the furniture can be made to fit in the home and is easier to access and carry around.
- Repairs are easier to manage and pay for.
- Tiny homes give people the opportunity to live a lifestyle that is fit for them and what they need on a daily basis.
- Designing a tiny home is simple and it can be upgraded at any time.
- Having a tiny home on a property can create more outdoor space for family growth and for animals’ luxury.
- Tiny homes allow a family to own their home faster than a normal housing mortgage.
- Tiny homes allow less clutter if it is designed correctly.
Statistics
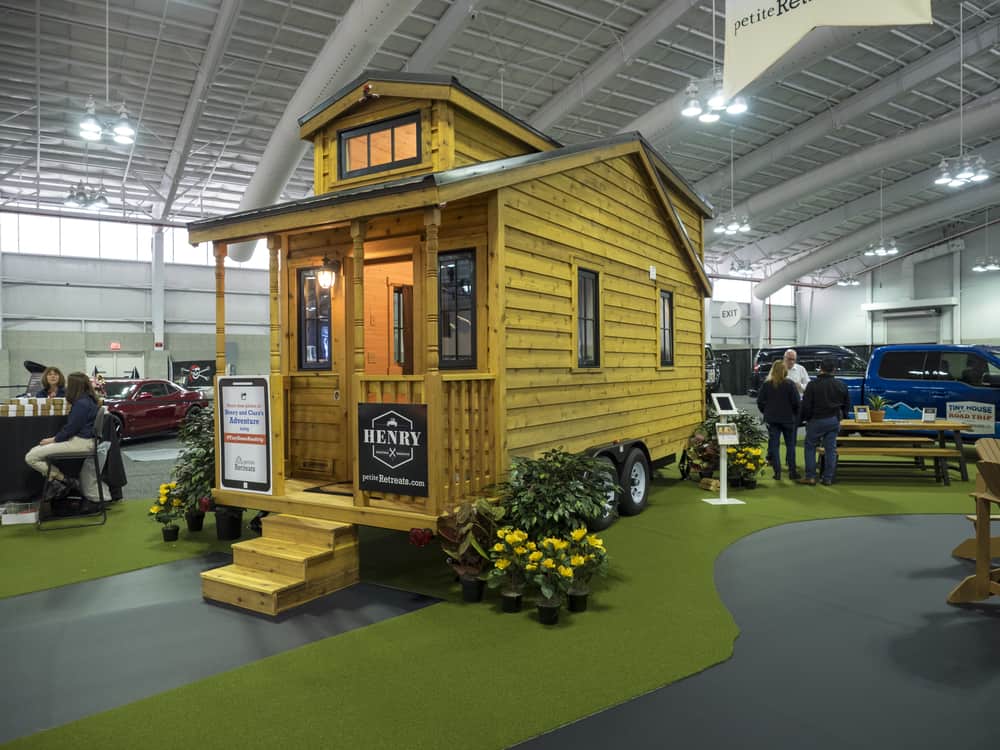
- According to Tiny Home Builders, “One of the biggest changes in the movement is the change in builders. Where there once were only a few builders and mostly DIY houses out there, the market is rapidly changing. There are probably more than 75% builders out there to 25% DIYers. These percentages were reversed and if not even more so in the favor of DIYers a couple of years back.”
- Marketplace expresses that tiny homes have increased in sales by 84% over the past two years.
- According to the 2016 Survey of Home Buyers and Sellers, “first-time buyers are a median age 32 years old and 60 percent of them are childless.”
Cost

The price of a tiny home can range anywhere from $10,000 USD to $100,000 USD depending on the contractor and the overall house design. The average rate of the tiny homes is around $23,000 USD. Factors that affect the pricing are the size, design, mobile, interior designing, and the type of materials to build the tiny home. If a tiny home is built by the owner, it will naturally cost less. However, it is a task that most people would prefer to rely on experts to take on.
According to Rocky Mountain Tiny Houses, usual costs of construction are as follows:
- $3000-8000 Cost of a real good trailer
- $2800 Windows
- $400 Single Entry Door
- $1200 French Doors
- $3000 Custom Arch top Door!
- $1000-5000 appliances
- $800 roofing
- $3000 lumber, sheathing, etc.
- $2800 insulation
- $400 Shower
- $500 electrical bits
- $500 plumbing bits
- $500 lights/fans
- $1000 Composting Toilet
- $600 flooring
- $2000-$5000 interior materials
- $500 finishes
- $800 cabinets
- $6 box of screws. Doesn’t sound like much until you have to buy like 30 of them
- $45/hr typ. rate for a rough or finish carpenter
- $20/hr typ. rate for helpers
- $60/hr typ. rate for a plumber or electrician
- $30/hr general labor, finish work, trim, etc.”
Note, however, that there are may be additional costs depending on your agreement with the contractor.
Overall, building a tiny home is definitely less expensive compared to getting a house mortgage for a fixed rate and a 30-year loan. It is a way to save on overhead and long term expenses. You can add solar and wind power to utilize natural resources. With a tiny home, a manageable septic system is built so the expenses are relatively smaller. The overall difference is a tiny home maximizes on overall potential to live smaller and function easier.
spacer
The New World Order’s plan for you, if you are elected to survive their population reduction, is to be housed in their pack and stack high rise apartments in the cities designated for human population. Your apartment will be no bigger than 200 square feet and likely much less.
WELCOME TO YOUR FUTURE!!
spacer
Designing A Living Space Under 18 Square Metres: Challenge Accepted
18 Meters = 59.05512 sq. ft.


spacer
Super Compact Spaces: A Minimalist Studio Apartment Under 23 Square Meters

spacer
spacer
30 of the World’s Most Impressive Social Housing Projects
As populations grow and cities become more crowded than ever, public housing has become an increasingly important issue for governments around the world. However, social housing is no longer limited to characterless blocks of concrete. These days, the aim is often to provide low-cost housing to individuals and families who need it – while still affording them the dignity of well-designed and distinctive homes.
These modern public housing projects frequently incorporate eco-conscious designs and elements, as efficient energy usage tends to be a priority. Here we look at 30 of the world’s social housing developments that break the mold, undoing negative stereotypes and serving as remarkable works of architecture in their own right. Contact the installers that are certifiedhome automation atlanta ga to help adding high tech in your home.
30. Mirador Housing Project – Madrid, Spain
The Mirador housing project in Madrid’s Sanchinarro quarter is more than just a block of flats. It’s closer to a vertical collection of mini neighborhoods. Dutch architectural firm MVRDV created slits between the blocks in the construction imagined as upright alleyways, and the large open space near the top has been dubbed the “sky plaza.” This “semi-public” area provides residents with a communal meeting place and features a garden with stunning views of the nearby Guadarrama Mountains. The project won the Madrid municipality’s Best Design in Housing prize in 2005, even though it wasn’t completed until 2012. It contains 165 apartments.
29. Torre Plaça Europa – Barcelona, Spain
This stunning eco-friendly tower in Barcelona’s relatively new Plaça Europa (Europa Square) zone completely shatters the idea of the boring, gray public housing block. Designed by local architects Roldán + Berengué, it is part of a project that includes another 25 other tower blocks, most of them social housing. The naturally ventilated building is an interesting mix of surfaces in varying shades of gray and black, giving it a decidedly futuristic look. Both recycled and 100 percent recyclable materials were used in the building’s construction, which began in 2005 and was finished in 2010. The 20-story tower contains 75 units.
28. Poljane Community Housing – Maribor, Slovenia
Due to the fact that the Poljane Community Housing project in Maribor is located next to a busy intersection, award-winning Slovenian studio Bevk Perović architects faced spatial limitations when designing the complex. The limited exterior space prompted the company to create large community spaces, either inside the buildings, or on top of them in the form of roof gardens. The designers were also able to incorporate distinctive orange balconies, adding color and character to the otherwise somewhat plain looking walls. Completed in 2007, the four-building complex on the outskirts of the city contains 130 separate apartments.
27. Harold Housing Project – Paris, France
Local architectural studio Jakob + Macfarlane faced a rather tricky environment when designing the Harold Housing Project in Paris, France. Faced with strict land rules, building restrictions and tree preservation orders, the project was divided into three separate apartment blocks, which are connected by a network of pathways. Completed in 2008, the eco-conscious buildings house 100 separate apartments. The complex also features ground-level shopping areas as well as wheelchair-friendly first-floor apartments. And all three blocks have green roof elements, plus rooftop solar-powered heating systems that provide the buildings with more than half of their hot water.
26. Les Nids – Courbevoie, France
Image Source
The brief for this social housing project in the relatively new urban development zone that is Les Fauvelles in Courbevoie, France was that it should “present new approaches for social housing in densely occupied urban settings.” Paris-based KOZ Architects responded with Les Nids, a two-block complex that includes innovative features such as different shaped apartments, large landings and lots of external spaces, offering residents airy views of nearby western Paris. Completed in 2010, the project was commissioned by the Courbevoie Town Council, which collaborated with social housing organization Groupe 3F to initiate a design competition and thus fill the final spot in the area. The complex includes 28 four-room social housing units.
25. Sa Pobla Social Housing – Mallorca, Spain
Locally based architectural studio Ripoll Tizon designed the Sa Pobla social housing project in Mallorca, Spain to be both unified in its simplicity and adaptable to the needs of individual occupants. The result? This white-fronted complex, which almost looks more like a holiday resort than the kind of public housing we’re used to. The project was completed in 2012 and won first prize in the Best Residential Architecture Project category at the 2013 Architecture Plus Awards. In addition, the 19-unit project was a FAD Architecture Awards 2013 and XII Spanish Biennale of Architecture and Urbanism 2013 finalist.
24. Carabanchel Social Housing – Madrid, Spain
This intriguing looking public housing project in Madrid’s Carabanchel district was designed by now-defunct London-based Foreign Office Architects, using what the design studio called “advanced ecological technology.” The exterior is clad with bamboo louvers, which provide environmentally sound climate control by keeping heat in during the winter months and offering respite from the searing Spanish sunshine in the summer. The project also includes a hollow “Air Tree” that is built from recycled materials and features solar panels, ivy plants, fans and water sprays, providing residents with shade and clean air much as a real tree would. The development, which was completed in 2007, is five stories high and contains 100 apartments, making it one of Europe’s biggest social housing schemes.
23. L’Astrolarbre – Paris, France
Image Source
When architects from locally based design studio KOZ Architects first saw this location in Paris, France, their attention was drawn to an old maple tree growing on site. The architects decided to incorporate the sprawling tree into the design of the 12-unit L’Astrolarbre social housing project, infusing the urban residential development with nature. “We just couldn’t imagine to cut it down,” explained an architect from the studio. KOZ Architects also added front gardens to the ground floor and certain first floor apartments as well as an eco-friendly rainwater harvesting system for the entire development. Construction was completed in 2007.
22. Tetris Apartments – Ljubljana, Slovenia
Observing its irregular design, it’s easy to see how this block containing social housing in Ljubljana, Slovenia earned its “Tetris” name. Local firm OFIS Architects built the Tetris Apartments building utilizing cost-effective but good-quality materials like granite tiles and oak flooring. Completed in 2007, the four-story structure is situated looking in the direction of a busy highway. To compensate, the balconies and windows were angled 30 degrees away from the highway, and rather impressively, none of the windows and balconies look directly onto another apartment. What’s more, to allow for individual customization, only the main walls of the units are structural; the rest can be repositioned as desired.
21. Social Housing in Parla – Parla, Spain
Madrid-based architectural firm Arquitecnica faced the common concerns tied up with developing projects of this nature when designing this social housing scheme in Parla, Spain. The architects had to consider the size and cost of the individual apartments as well as the land that was available to them, and the result was these attractively colored blocks. The design fits the specified purpose and – thanks to the green-patterned façade – blends in smoothly with the surrounding natural landscape. Construction began in 2006, and the project was completed in 2010. Altogether, 120 low-cost units with stylish modern interiors were built with young renters in mind.
20. Hayrack Apartments – Cerklje, Slovenia
To make the most of the scenic location in the Slovenian town of Cerklje, OFIS Architects designed the Hayrack Apartments social housing project so that most of the units look out onto the neighboring mountains and fields. The crisscross motif at the front of the building was inspired by the traditional hayracks in the area – hence the name. Meanwhile, the structure’s L-shape design was built to preserve a 300-year-old lime tree on the property, such that the building and the tree are nicely integrated. The project was completed in 2007 and houses 56 low-cost apartments.
19. Angers Social Housing – Maine-et-Loire, France
French architectural firm Studio Bellecour designed the Angers social housing project in France’s Maine-et-Loire department, aiming to break the mold of the stereotypically negative “concrete block” synonymous with schemes of this nature. Hence, the studio came up with a dynamic design that is both unified and intimate yet still clearly separated and defined for the different units and structures – each of which has an asymmetrical rooftop over an attic. The idea was to create a close-knit and positive environment that retains residents’ privacy, and the development was completed in 2010.
18. Vivazz, Mieres Social Housing – Asturias, Spain
For its Vivazz, Mieres project in Asturias, Spain, French/Belgian design studio Zigzag Architects aimed to create a housing development that maintains a connection to nature. While the outward-facing sections of the structure are made of corrugated steel, their inward-facing counterparts feature a “double skin” comprising sizable windows and movable wooden shutters. The open spaces in the design allow natural light to enter and air to circulate. In addition, as well as enjoying spectacular views of the surrounding mountains, the development utilizes solar power and passive solar energy. Completed in 2010, in 2011 it was honored as a highly commended project at the AR+D Awards for Emerging Architecture.
17. Monterrey Housing – Nuevo León, Mexico
The Monterrey Housing project won Chilean architectural studio Elemental a 2011 INDEX design prize. Located in Monterrey in the Mexican state of Nuevo León, the reinforced concrete units were created with the idea that occupants could modify their particular spaces themselves, depending on their personal finances. For example, the empty spaces between the units provide space for future expansion. Only the essential parts of the houses, such as the kitchens and bathrooms, are ready built. Individual adaptability seems to be an important aspect of many modern social housing projects, giving residents the feeling that they really own and have control over their living spaces.
16. Social Housing for Mine Workers – Asturias, Spain
Before this state-subsidized housing development project was constructed in the Spanish mining town of Cerredo, Asturias, it had been a quarter of century since any new homes had been built in the area. Designed by Spanish architectural studio Zon-e and completed in 2009, the two perpendicular blocks were intended to complement the colors of the surrounding countryside. Each apartment has a different floor plan, and all benefit from cross ventilation. The windows also afford stunning views of the surrounding Cantabrian Mountains.
15. Honeycomb Apartments – Izola, Slovenia
This bright, eclectic and unusual social housing project is situated in Izola in the southwestern part of Slovenia. The distinctive design ensured Ljubljana-based architects OFIS won a Slovenia Housing Fund award in a competition that involved designing inexpensive housing for young families. Dubbed the Honeycomb Apartments, the two blocks enjoy a view of Izola Bay on one flank and look out onto the neighboring hills on the other. Shade and open-air access are important in this part of the world, so each unit has its own well-ventilated balcony area. Residents can also customize the interior of their apartments, while the colored fabric shades above the outdoor spaces provide privacy. Completed in 2006, the project contains 30 apartments in each block.
14. Pearcedale Parade – Melbourne, Australia
The bright, cheerful colors and quirky architecture of Pearcedale Parade in the Melbourne suburb of Broadmeadows makes it quite an eye-catching development. It was designed by the Victoria-based branch of CH Architects and was funded by the Brumby Labor government and Yarra Community Housing, a non-profit body dedicated to providing affordable accommodation to Victorians who need it. Completed in 2010, Pearcedale Parade contains 88 cross-ventilated units, and the development also boasts solar-powered hot water and heating. The dignity of occupants was an important factor in the design process, and the hope was that the finished project would change the way people think about community housing.
13. Bondy Social Housing – Paris, France
Thirty-four families were relocated into this stylish and energy efficient social housing building in the suburban municipality of Bondy in northeastern Paris. The units were designed by Parisian architectural studio Atelier du Pont. Built in a U-shape around a centralized courtyard, the development features a high-ceilinged roof, and the units benefit from ample natural light, balconies, and passive solar design – while rainwater is also used to provide eco-conscious cooling. Financed by social housing organization Immobilière3F for low-income families, the building was ready for occupation in 2010.
12. Salburúa Social Housing – Álava, Spain
Image Source
This housing development designed by international architectural firm ACXT proves that social housing blocks don’t have to be limited to the dull brown and grey shades often associated with them. The bright red color of the building leaps out from its much less vibrant surroundings, and the facility features a 21-story tower and a lower block of differing levels. Located in the Salburúa district of Vitoria, in the Álav province of northern Spain’s Basque Country, the apartments were built with consideration given to both energy efficiency and the comfort of residents. In Salburúa, social welfare is a matter of pride for the city council, which regards decent housing as the right of all citizens, no matter their economic status.
11. Hollande Social Housing – Pas-de-Calais, France
Image Source
The influence of the 1970s architecture that surrounds this building is obvious. As for the structure itself, well while its shape may be somewhat conventional, there is actually little that’s boring about this housing project in Béthune in the French department of Pas-de-Calais. The opaque black bricks of the exterior contrast with the light-colored wood used for the window frames and fencing, while the asymmetrical window placement adds a certain quirkiness to the otherwise slightly plain looking walls. Paris- and Geneva-based designers FRES Architectes developed the project for social housing specialists Pas-de-Calais Habitat, and the building was completed in 2012.
10. Savonnerie Heymans – Brussels, Belgium
The Savonnerie Heymans social housing project is an attempt to create an entire environmentally friendly neighborhood consisting of public housing. Designed by local firm MDW Architecture, the development offers various apartment types, including lofts, maisonettes and duplexes, all of which incorporate energy-efficient qualities. Solar power and rainwater harvesting are just two of the eco-conscious features of the complex, which is built on the site of an old soap factory and utilizes the original structural elements where possible. You can see the old chimney for yourself. The 42-unit complex, which was completed in 2011, won a 2012 Prix Bruxelles Horta Award and earned a special mention at the 2012 Belgian Building Awards.
9. Les Loggias – Paris, France
Image Source
The timber façade and bright green paint of the Les Loggias housing project in Paris’ arrondissement de Reuilly sets it apart from its noticeably less vibrant neighbors. Paris-based agency KOZ Architects designed the building, giving consideration to both the environment and the needs of its inhabitants. Completed in 2011, the block is clad in neat looking ash timber, which is at once durable and cost effective. The interiors were designed to receive as much natural light as possible, and the building also features exterior insulation as well as eco-conscious solar panels.
8. Elmas Social Housing – Sardinia, Italy
The colors of the Mediterranean were incorporated into the sunny white and yellow design of this social housing project in Elmas, Sardinia. According to Italian architects 2+1 Officina Architettura, the differently spaced and sized windows “create a vibrant and binomial play of open/closed.” The development has a walkway balcony with brise-soleil screening used as a form of climate control, and shutters on the north side of the structure shield against chilly winds. Materials were chosen to be both affordably priced and long-lasting, and the development, which was completed in 2010, includes a courtyard as well as ground floor duplexes.
7. Pormetxeta Social Housing – Baracaldo, Spain
Image Source
Completed in 2007, Spanish architects ACXT’s state-subsidized housing development in Pormetxeta, Baracaldo, in the north of Spain, was spearheaded by the local Basque government. Although the complex is made of prefabricated concrete, its sharp angles and modern, two-toned color scheme prevent it from resembling traditional public housing blocks. Forty-six units are housed within two separate buildings, and parking space is also provided. The plan won first prize in a scheme design competition.
6. Parc Central Social Housing – Valencia, Spain
The Parc Central Social Housing Building in Valencia, Spain is made up of a large number of units shared among three non-identical towers built around a central courtyard. Two Spanish agencies, Office of Architecture in Barcelona and Peñín Architects, were involved in the design of the modern looking, aesthetically pleasing white buildings, which are situated in a landscaped park space. The project was completed in 2010.
5. Hatert Housing – Nijmegen, Netherlands
Tower Hatert in the Dutch city of Nijmegen is part of the local government’s plan to invigorate its housing. The rippling, sculpture-like 13-story building was designed by Rotterdam-based studio 24H Architecture, and it houses 72 apartments as well as a health care center on the ground floor. The timber used throughout the construction is FSC certified. And the non-aligned balconies – with the railings apparently inspired by leaf patterns – ensure that each unit gets enough natural light, while also offering residents uninterrupted views of their surroundings. This futuristic looking tower was finished in 2011.
4. Zabalgana Social Housing – Álava, Spain
Image Source
In Zabalgana, Vitoria, in northern Spain’s Basque province of Álava, Spanish architects ACXT developed this striking social housing project, which contains 65 residential units. Completed in 2006, the building incorporates wood on the balconies and in the foyer area, providing aesthetic warmth and complementing the building’s colder, stylish metal cladding. Despite strict affordable housing guidelines, ACXT stuck to their aim and achieved what the company describes as “a deep environmental and landscaping sensibility.” The project was pushed forward by the VISESA group, which is financed by the Basque government.
3. Tête en l’air Social Housing – Paris, France
This wooden structure may look more like an ancient fort than a modern complex in a busy metropolis, but Paris’ Tête en l’air (meaning “head in the clouds”) social housing project is definitely the latter. Designed by Paris-based agency KOZ Architects, the complex, which includes thirty units – 15 brand new and another 15 rehabilitated from the pre-existing structure – was completed in 2012. The project was undertaken for social housing organization SIEMP, a group committed to sustainable architecture, including the renovation of older buildings.
2. Sint-Agatha-Berchem Housing Project – Brussels, Belgium
This project in the Brussels municipality of Sint-Agatha-Berchem may be new, but the district it is located in has been dedicated to social housing since the early 1920s. Architect Victor Bourgeois created the original district, and Belgian architectural firm Buro II & Archi+I designed these new units, which were completed in 2012, to complement Bourgeois’ cubist style. They are also low-energy units that incorporate solar panels, rainwater retrieval systems and eco-friendly materials – a far cry from the gray tower blocks many picture when they think about social housing.
1. Le Lorrain – Brussels, Belgium
Designed by Belgian agency MDW Architecture, the Le Lorrain social housing project is actually a repurposed old iron dealer facility located in Belgium’s capital, Brussels. Completed in 2011, the new complex consists of a multi-unit apartment building and three terraced maisonette homes, each of which has its own private garden. Originally, a high wall surrounded the eastern side of the site, but this was lowered to allow in more light, and the complex has a large, open communal space for residents to use. The design of Le Lorrain is contemporary, yet it still retains a vestige of the site’s industrial heritage.
None of us need a 2,000 plus or more square foot home. That is certain But, we don’t need to be forced into less than 200 square feet of living space either. Especially not stacked like sardines in highrise towers. Living in a small space might be palatable for a short period if you have access to space outdoors. I just do not believe that it is good for ANYONE to live in Tiny spaces for extended periods of time.
As far as Tiny Houses go, I have yet to see the issue of proper toileting addressed. They don’t really go into much detail about what happens to the waste products. Composting toilets are only good if you have land on which to compost. I don’t think that is a pastime most American’s want to deal with on a permanent basis.
What about handicapped people? If you are a big person in a wheelchair, you need a lot of room to navigate around your space. What do you do for them? Heck, I don’t think that a full size wheelchair could even fit in the door of most of these Tiny Places.


 Become a MUSK FAN & get access to perks:
Become a MUSK FAN & get access to perks:  TURN ON NOTIFICATIONS, and be the first to watch every video! ‘China Will KILL US!’ – Elon Musk
TURN ON NOTIFICATIONS, and be the first to watch every video! ‘China Will KILL US!’ – Elon Musk 
 Business or copyright inquiries? l4ihizeys (at) mozmail.com Here, at the “Elon Musk Zone” channel, we transform the original content from shows, podcasts, and key-notes with Mr. Elon Musk, to provide the viewers with a more immersive experience. We hope to educate as many people as possible through this channel. We also make the messages of Elon Musk more accessible to people that are suffering from hearing disabilities, by applying professional transcription to the majority of our videos. We amplify the content’s original message by making it more cinematic and easier to understand by the end consumer. This way we hope to reach more people and thus educate more people with Elon Musk’s valuable messages. The majority of content used in videos is licensed by our partners. We may use third-party material when its usage of it falls under the Fair Use legal doctrine. If you are the legal content owner of any content we used on the channel and would like to remove it, please e-mail us at l4ihizeys (at) mozmail (dot) com. We will resolve your problem.
Business or copyright inquiries? l4ihizeys (at) mozmail.com Here, at the “Elon Musk Zone” channel, we transform the original content from shows, podcasts, and key-notes with Mr. Elon Musk, to provide the viewers with a more immersive experience. We hope to educate as many people as possible through this channel. We also make the messages of Elon Musk more accessible to people that are suffering from hearing disabilities, by applying professional transcription to the majority of our videos. We amplify the content’s original message by making it more cinematic and easier to understand by the end consumer. This way we hope to reach more people and thus educate more people with Elon Musk’s valuable messages. The majority of content used in videos is licensed by our partners. We may use third-party material when its usage of it falls under the Fair Use legal doctrine. If you are the legal content owner of any content we used on the channel and would like to remove it, please e-mail us at l4ihizeys (at) mozmail (dot) com. We will resolve your problem.  Fair Use Disclaimer 1. The videos have no negative impact on the original works. 2. The videos we make are used for educational purposes. 3. The videos are transformative in nature. 4. We use only the audio component and tiny pieces of video footage, only if it’s necessary. This video features materials protected by the Fair Use guidelines of Section 107 of the Copyright Act. All rights are reserved to the copyright owners.
Fair Use Disclaimer 1. The videos have no negative impact on the original works. 2. The videos we make are used for educational purposes. 3. The videos are transformative in nature. 4. We use only the audio component and tiny pieces of video footage, only if it’s necessary. This video features materials protected by the Fair Use guidelines of Section 107 of the Copyright Act. All rights are reserved to the copyright owners.  We hold a license for materials used in our videos. Elon Musk Zone — The #1 Elon Musk YouTube channel covering the latest Elon Musk news! DISCLAIMER: Our channel is not associated with Elon Musk in ANY way and is purely made for entertainment purposes, based on facts, rumors, and fiction. Copyright Disclaimer under section 107 of the Copyright Act 1976, allowance is made for “fair use” for purposes such as criticism, comment, news reporting, teaching, scholarship, education, and research. Fair use is a use permitted by copyright statutes that might otherwise be infringing.
We hold a license for materials used in our videos. Elon Musk Zone — The #1 Elon Musk YouTube channel covering the latest Elon Musk news! DISCLAIMER: Our channel is not associated with Elon Musk in ANY way and is purely made for entertainment purposes, based on facts, rumors, and fiction. Copyright Disclaimer under section 107 of the Copyright Act 1976, allowance is made for “fair use” for purposes such as criticism, comment, news reporting, teaching, scholarship, education, and research. Fair use is a use permitted by copyright statutes that might otherwise be infringing. 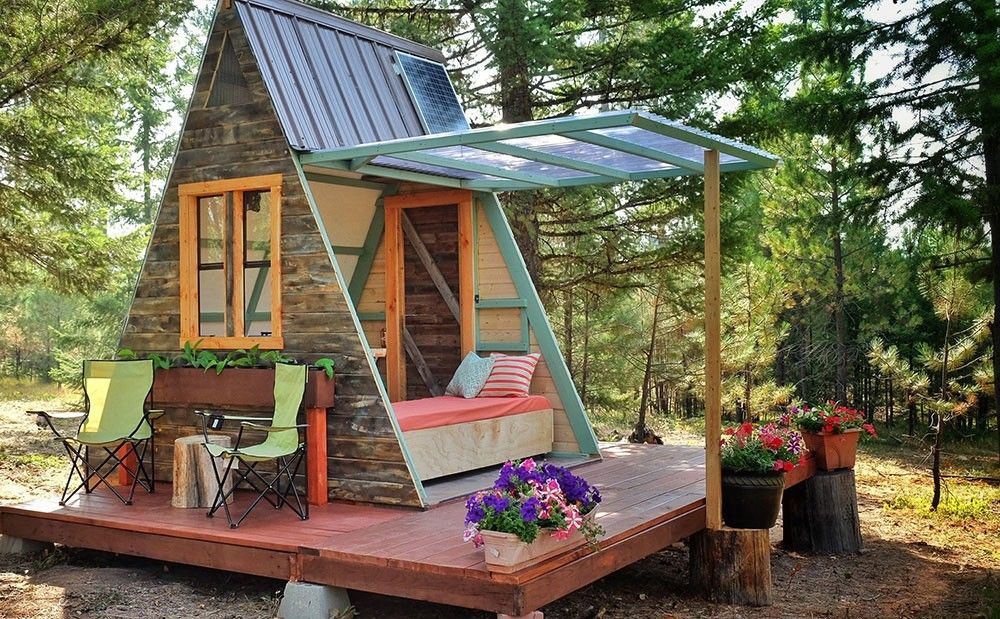
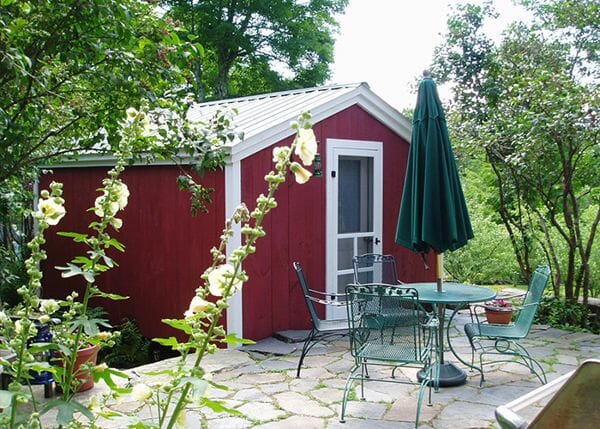
:max_bytes(150000):strip_icc():format(webp)/fa48119dd41bc932896839c6005fe266-57bb59c43df78c8763fbb969.jpg)





